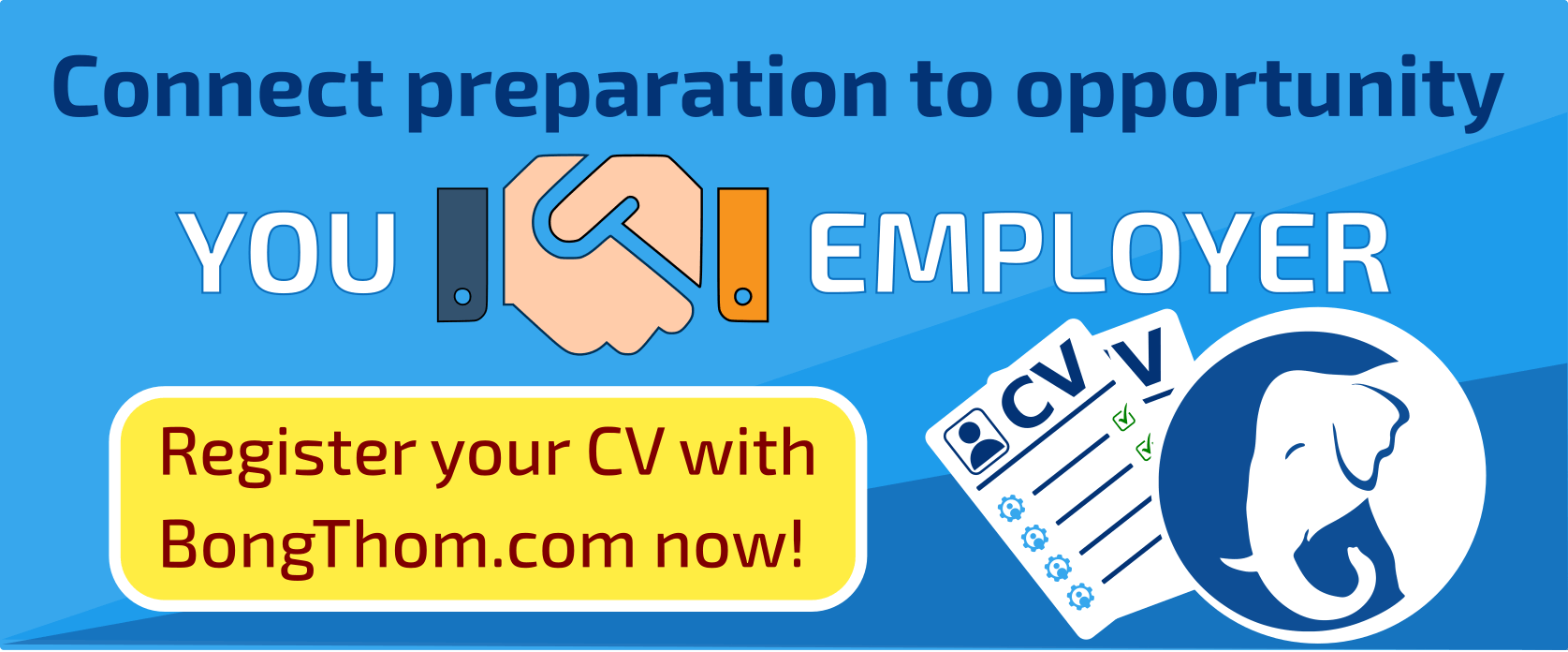Space Designer
This position is for MRA’s Experience Department.
Hours : 40 hours/week.
Role : With minimum 3 years of experience in the field, the ideal candidate is able to translate the overall reflexion on the space and its components into design, both through his/her skills in handmade drawing, 2D and 3D modelling. After team deliberations, he/she absorbs all relevant inputs from other members of the team to include them in the sleek supports (slides, presentations...) he/she prepares for clients.
In dialogue with other members of the design team and under the guidance of the Creative Director, the Space Designer refines the concepts selected by the client while integrating, from early on, a reflexion on feasibility and application. The ideal candidate is able to devise "look & feels" that are both matching the client's expectation and the agency's standard. If required by the project, he/she dialogues with digital experience designers so as to connect thinking on physical and digital design and propose integrated experiences.
Comfortable with Graphic Design techniques, the ideal candidate can take the design of selected 2D applications – from branding to the design of exhibition content, signage, digital interface… – in charge for the entirety of the process, from conception to execution. When elements of design go into fabrication, the Space Designer assists the Project Manager in managing the relationship to builders, makers and suppliers. He/She oversees the fabrication process, verifies that its result is on par with the original design, refine the original design if needed and exert overall quality control.
- Translate concepts into design
- Under the guidance of the creative director, contribute to the definition of look & feels, branded environment and experiences
- Translate concepts into effective design through sketches, 2D design and 3D model (Sketchup, or any other relevant 3D software)
- Create and develop 3D visualizations on a conceptual level such as floor plans, perspective interiors, elevations and 3D fixtures
- If applicable, liaise with and supervise external suppliers on detailed 3D rendering
- At every stage of the project, design presentations and other supports to help team, clients and other stakeholders to visualise the overall space design and specific elements of this design
- Refine and integrate
- Refine the overall concept integrating internal/external stakeholder's input
- Integrate reflexion on technical feasibility of designed elements
- Design selected 2D applications – from branding to graphic design (exhibition content design, signage, digital interface) – across the entire design process (Illustrator, InDesign, Photoshop)
- Integrate graphic design elements in the overall space design
- Follow-up on design and technical development (in collaboration)
- Liaise with external suppliers – builders, makers, fabricators – on all elements of space design
- Oversee the fabrication process, refine design if necessary
- If required by the project, go on-site to oversee external supplier’s work and installation.
- Under the guidance of the creative director, exert quality control on all fabricated elements within the scope of the space design
- Skills & Competencies
- Strong work ethic with excellent organisational and communication skills
- Ability to communicate effectively in English, both orally and in writing
- Excellent time management; ability to lead multiple space design projects from concept to completion
- Strong attention to detail and to clients' expectations
- Ability to work as a team player, to be open to discussion and to stay tuned to the team's various inputs
- Natural inclination towards design in general, knowledge of basic currents and trends in the field, hunger to keep informed and learn
- Demonstrate a wide range of visualization skills from loose concept work to realistic renderings
- A good understanding of floor plans and FF&E drawing sets
- Specific, in-depth knowledge of space design and to the related software suite (SketchUp required; 3D max, Vray, Revit and/or AutoCAD a plus)
- Track-record in the field of graphic design and with the related software suite (Illustrator, InDesign, Photoshop)
- Ability to storyboard ideas to internal/external stakeholders; hand sketching skills a plus
- Familiarity with digital design and its points of interaction with space design a plus
- Experience
- At least 3 years of experience in space design or similar field (interior design, architecture...) required
- Previous experience within a design/architecture agency preferred
- Professional portfolio required


